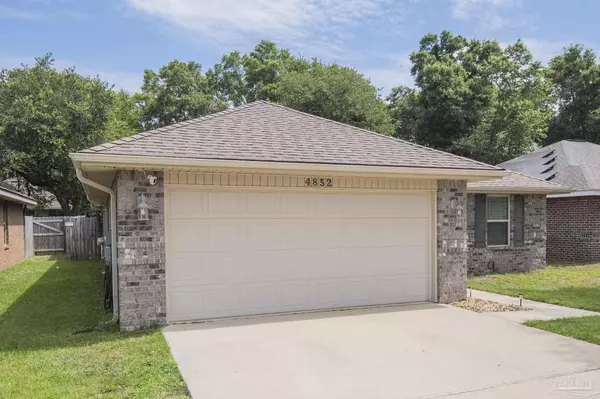3 Beds
2 Baths
1,348 SqFt
3 Beds
2 Baths
1,348 SqFt
Key Details
Property Type Single Family Home
Sub Type Single Family Residence
Listing Status Pending
Purchase Type For Sale
Square Footage 1,348 sqft
Price per Sqft $200
Subdivision Covington Woods
MLS Listing ID 646498
Style Contemporary
Bedrooms 3
Full Baths 2
HOA Y/N No
Originating Board Pensacola MLS
Year Built 2014
Lot Size 7,405 Sqft
Acres 0.17
Property Description
Location
State FL
County Santa Rosa
Zoning Deed Restrictions,Res Single
Rooms
Dining Room Eat-in Kitchen, Kitchen/Dining Combo, Living/Dining Combo
Kitchen Updated, Kitchen Island, Laminate Counters, Pantry
Interior
Interior Features High Ceilings, High Speed Internet, Plant Ledges, Recessed Lighting, Vaulted Ceiling(s), Walk-In Closet(s)
Heating Central
Cooling Central Air, Ceiling Fan(s)
Flooring Tile
Appliance Electric Water Heater, Built In Microwave, Dishwasher, Disposal, Freezer, Microwave, Refrigerator, Self Cleaning Oven
Exterior
Exterior Feature Sprinkler, Rain Gutters
Parking Features 2 Car Garage, Front Entrance, Garage Door Opener
Garage Spaces 2.0
Fence Back Yard, Privacy
Pool None
Utilities Available Cable Available
View Y/N No
Roof Type Shingle
Total Parking Spaces 2
Garage Yes
Building
Lot Description Central Access, Interior Lot
Faces From Avalon: turn left at the light; Cyanmid Rd; to right at Bell Lane; to left on Covington Dr; to left on Covenant Cir. House is on the right. From Hwy 90: turn right on Bell Ln; to right on Covington Dr; left on Covenant Cir
Story 1
Water Public
Structure Type Brick,Frame
New Construction No
Others
Tax ID 271N29074700D000090
Security Features Smoke Detector(s)
GET MORE INFORMATION
REALTOR® | Licensed in Alabama and Florida | Lic# AL #82151 / FL #SL3129219






