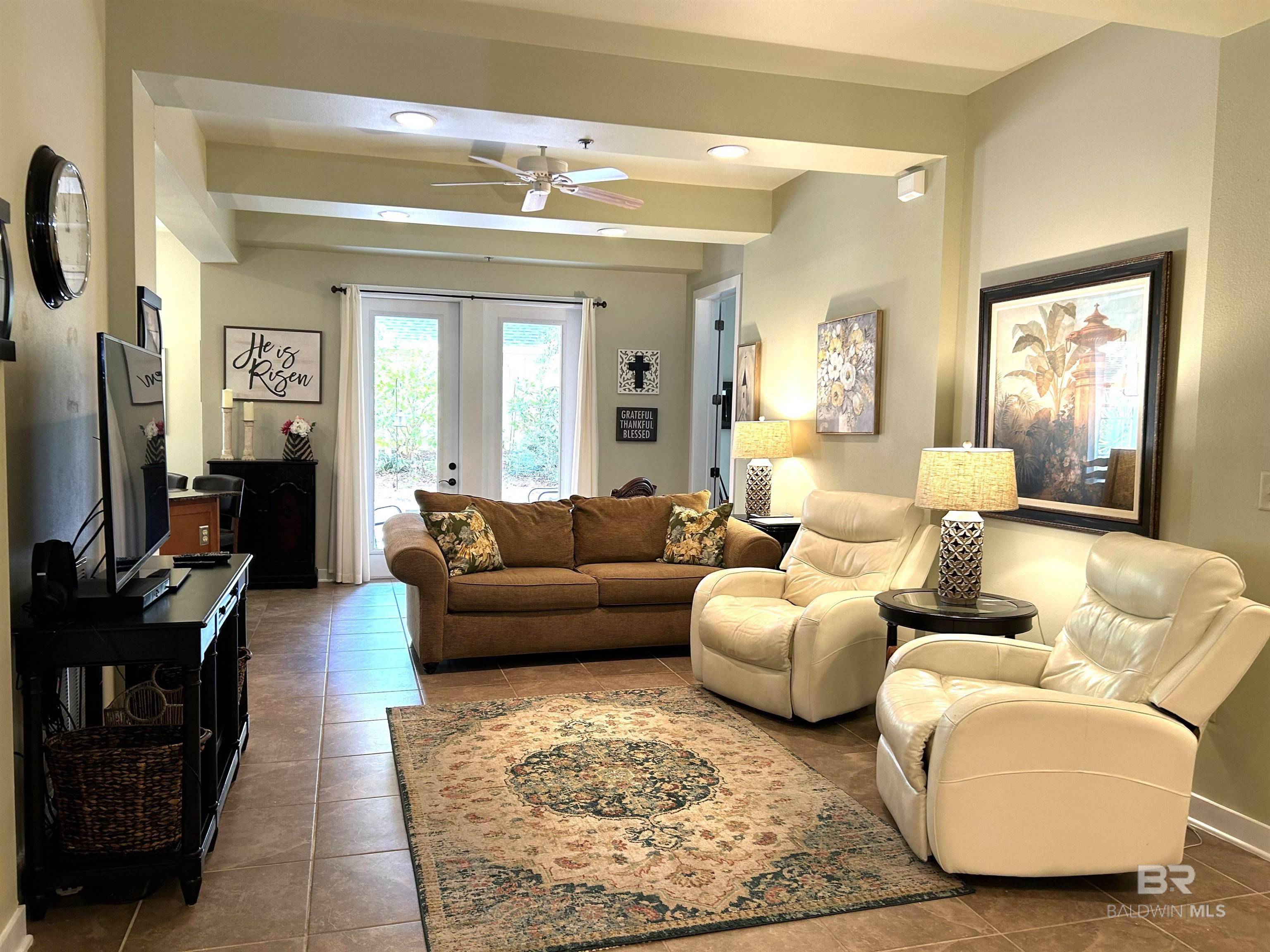2 Beds
2 Baths
1,239 SqFt
2 Beds
2 Baths
1,239 SqFt
Key Details
Property Type Condo
Sub Type Condominium
Listing Status Active
Purchase Type For Sale
Square Footage 1,239 sqft
Price per Sqft $230
Subdivision The Enclave At Oak Hill
MLS Listing ID 366959
Bedrooms 2
Full Baths 2
Construction Status Resale
HOA Fees $526/mo
Year Built 2006
Annual Tax Amount $883
Property Sub-Type Condominium
Property Description
Location
State AL
County Baldwin
Area Gulf Shores 1
Zoning PUD
Interior
Interior Features Ceiling Fan(s), High Ceilings, Internet, Split Bedroom Plan
Heating Electric, Central
Cooling Central Electric (Cool), Ceiling Fan(s)
Flooring Tile, Luxury Vinyl Plank
Fireplaces Type None
Fireplace No
Appliance Dishwasher, Disposal, Microwave, Electric Range, Refrigerator, Washer/Dryer Stacked
Exterior
Parking Features Parking Lot
Pool Association
Community Features BBQ Area, Clubhouse, Fitness Center, Fencing, Game Room, Internet, Landscaping, On-Site Management, Wheelchair Accessible, Gated
Waterfront Description No Waterfront
View Y/N Yes
View Eastern View
Garage Yes
Building
Story 1
Foundation Slab
Sewer Public Sewer
Water Public
Unit Floor 1
New Construction No
Construction Status Resale
Schools
Elementary Schools Gulf Shores Elementary
Middle Schools Gulf Shores Middle
High Schools Gulf Shores High
Others
Pets Allowed Allowed
HOA Fee Include Association Management,Cable TV,Common Area Insurance,Maintenance Grounds,Custodial Services,Pest Control,Recreational Facilities,Reserve Funds,Security,Taxes-Common Area,Telephone,Trash,Water/Sewer,Internet,Clubhouse,Pool
Ownership Condominium
GET MORE INFORMATION
REALTOR® | Licensed in Alabama and Florida | Lic# AL #82151 / FL #SL3129219






