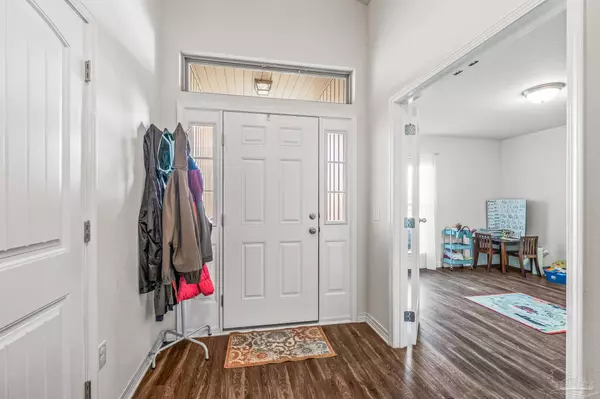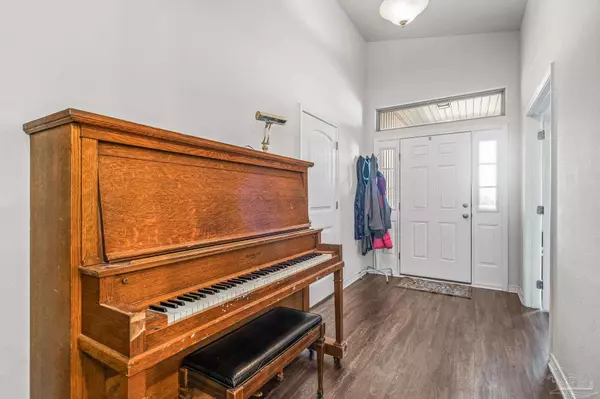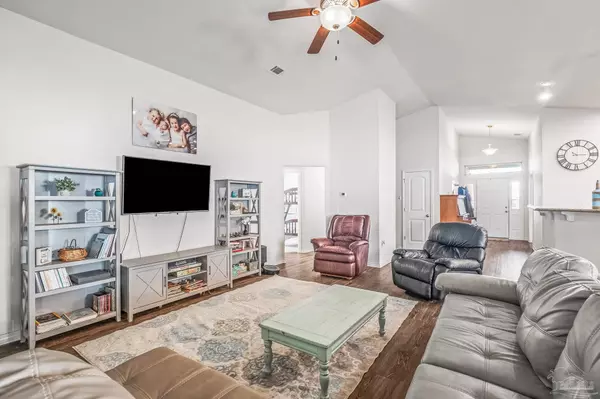4 Beds
2 Baths
2,185 SqFt
4 Beds
2 Baths
2,185 SqFt
Key Details
Property Type Single Family Home
Sub Type Single Family Residence
Listing Status Contingent
Purchase Type For Sale
Square Footage 2,185 sqft
Price per Sqft $149
Subdivision Woodlands
MLS Listing ID 655206
Style Contemporary
Bedrooms 4
Full Baths 2
HOA Fees $250/ann
HOA Y/N Yes
Originating Board Pensacola MLS
Year Built 2018
Lot Size 8,712 Sqft
Acres 0.2
Property Description
Location
State FL
County Santa Rosa
Zoning County,Res Single
Rooms
Other Rooms Yard Building
Dining Room Breakfast Bar, Breakfast Room/Nook
Kitchen Not Updated, Granite Counters, Kitchen Island, Pantry
Interior
Interior Features Ceiling Fan(s), Vaulted Ceiling(s), Walk-In Closet(s), Office/Study
Heating Central
Cooling Central Air, Ceiling Fan(s)
Flooring Tile, Carpet
Appliance Electric Water Heater, Built In Microwave, Dishwasher, Disposal, Refrigerator, Self Cleaning Oven
Exterior
Parking Features 2 Car Garage, Garage Door Opener
Garage Spaces 2.0
Fence Back Yard, Privacy
Pool Above Ground, None
Community Features Playground, Sidewalks
Utilities Available Underground Utilities
View Y/N No
Roof Type Shingle
Total Parking Spaces 2
Garage Yes
Building
Faces from I10, Travel North on Avalon Blvd, take a left onto Cyanamid Rd (CR 281B). Stay straight until stop sign, then turn Right onto Bell Ln. turn Left on Red Cedar Rd. At second roundabout turn left onto Peach Dr. house on the left.
Story 1
Water Public
Structure Type Block,Frame
New Construction No
Others
HOA Fee Include Association
Tax ID 261N29587800D000400
Security Features Smoke Detector(s)
GET MORE INFORMATION
REALTOR® | Licensed in Alabama and Florida | Lic# AL #82151 / FL #SL3129219






