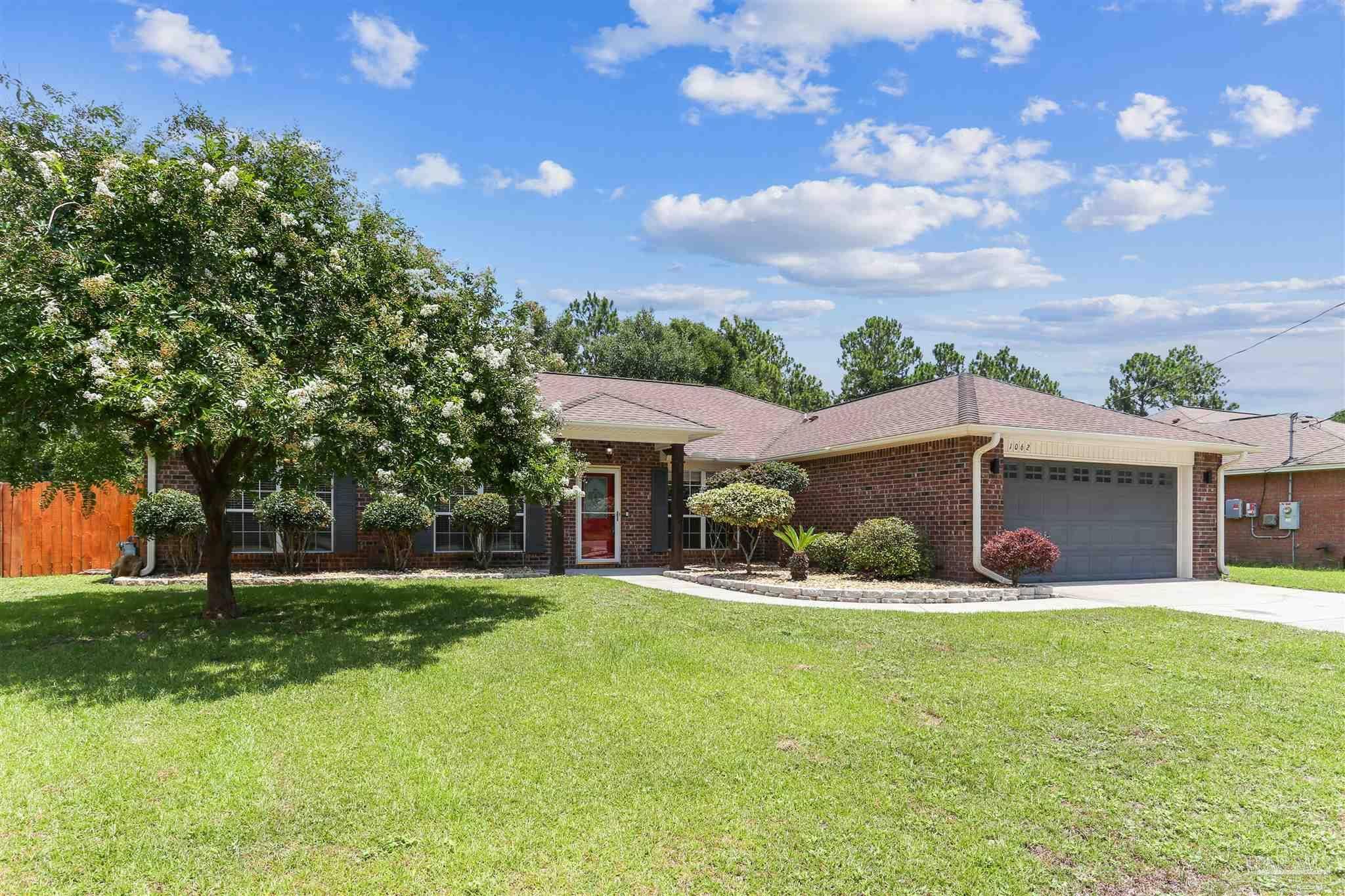4 Beds
2 Baths
2,100 SqFt
4 Beds
2 Baths
2,100 SqFt
Key Details
Property Type Single Family Home
Sub Type Single Family Residence
Listing Status Active
Purchase Type For Sale
Square Footage 2,100 sqft
Price per Sqft $190
Subdivision Perdido Heights
MLS Listing ID 666688
Style Traditional
Bedrooms 4
Full Baths 2
HOA Y/N No
Year Built 2006
Lot Size 0.260 Acres
Acres 0.26
Lot Dimensions 80x140
Property Sub-Type Single Family Residence
Source Pensacola MLS
Property Description
Location
State FL
County Escambia - Fl
Zoning Res Single
Rooms
Dining Room Breakfast Bar, Breakfast Room/Nook, Eat-in Kitchen, Formal Dining Room
Kitchen Updated, Granite Counters, Pantry
Interior
Interior Features Cathedral Ceiling(s), Ceiling Fan(s), Vaulted Ceiling(s), Smart Thermostat
Heating Heat Pump
Cooling Heat Pump, Ceiling Fan(s)
Flooring Tile, Laminate
Appliance Gas Water Heater, Built In Microwave, Refrigerator
Exterior
Exterior Feature Rain Gutters
Parking Features 2 Car Garage, Front Entrance, Garage Door Opener
Garage Spaces 2.0
Fence Back Yard, Privacy
Pool None
View Y/N No
Roof Type Shingle
Total Parking Spaces 2
Garage Yes
Building
Lot Description Interior Lot
Faces West on Lillian HWY past Bauer Road, Left onto Joaquin Rd, 600 FT The destination is on your left.
Story 1
Water Public
Structure Type Brick,Frame
New Construction No
Others
Tax ID 022S326001000007
GET MORE INFORMATION
REALTOR® | Licensed in Alabama and Florida | Lic# AL #82151 / FL #SL3129219






