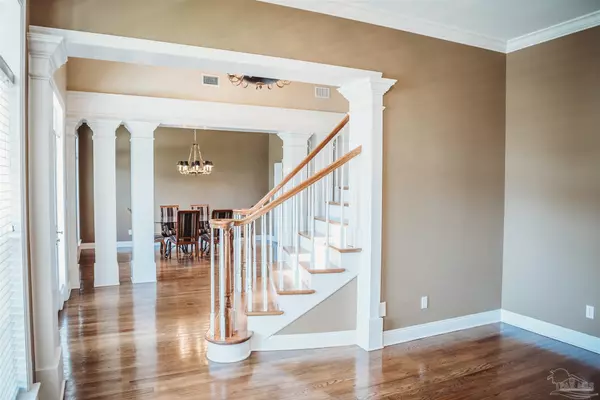4 Beds
4 Baths
3,598 SqFt
4 Beds
4 Baths
3,598 SqFt
Key Details
Property Type Single Family Home
Sub Type Single Family Residence
Listing Status Active
Purchase Type For Sale
Square Footage 3,598 sqft
Price per Sqft $216
Subdivision Stonebrook
MLS Listing ID 668557
Style Creole,Traditional
Bedrooms 4
Full Baths 3
Half Baths 2
HOA Fees $1,290/ann
HOA Y/N Yes
Year Built 1995
Lot Size 0.600 Acres
Acres 0.6
Lot Dimensions 126x224x131x208
Property Sub-Type Single Family Residence
Source Pensacola MLS
Property Description
Location
State FL
County Santa Rosa
Zoning Res Single
Rooms
Dining Room Breakfast Room/Nook, Formal Dining Room
Kitchen Not Updated, Granite Counters, Kitchen Island, Laminate Counters
Interior
Interior Features Storage, Baseboards, Bookcases, Ceiling Fan(s), Crown Molding, High Ceilings, Recessed Lighting, Central Vacuum, Game Room, Office/Study
Heating Multi Units, Geothermal
Cooling Multi Units, Geothermal, Ceiling Fan(s), ENERGY STAR Qualified Equipment
Flooring Brick, Hardwood, Tile, Carpet, Simulated Wood
Fireplaces Type Two or More
Fireplace true
Appliance Water Heater, Electric Water Heater, Dishwasher, Disposal, Double Oven, Oven
Exterior
Exterior Feature Balcony, Irrigation Well, Sprinkler, Rain Gutters
Parking Features 2 Car Garage, Golf Cart Garage, Oversized, Side Entrance, Garage Door Opener
Garage Spaces 2.0
Pool In Ground, Pool/Spa Combo, Screen Enclosure, Vinyl
Community Features Pool, Gated, Golf, Pavilion/Gazebo, Security/Safety Patrol, Tennis Court(s)
Utilities Available Cable Available, Underground Utilities
View Y/N No
Roof Type Shingle
Total Parking Spaces 2
Garage Yes
Building
Lot Description Central Access, On Golf Course
Faces From main gate of Stonebrook, Cobblestone Dr., take left on Champions Dr. to right on Oakmont Dr. home will be down on the left.
Story 2
Water Public
Structure Type Block,Frame
New Construction No
Others
HOA Fee Include Deed Restrictions
Tax ID 312N29527400J000300
Security Features Security System
Special Listing Condition As Is
GET MORE INFORMATION
REALTOR® | Licensed in Alabama and Florida | Lic# AL #82151 / FL #SL3129219






