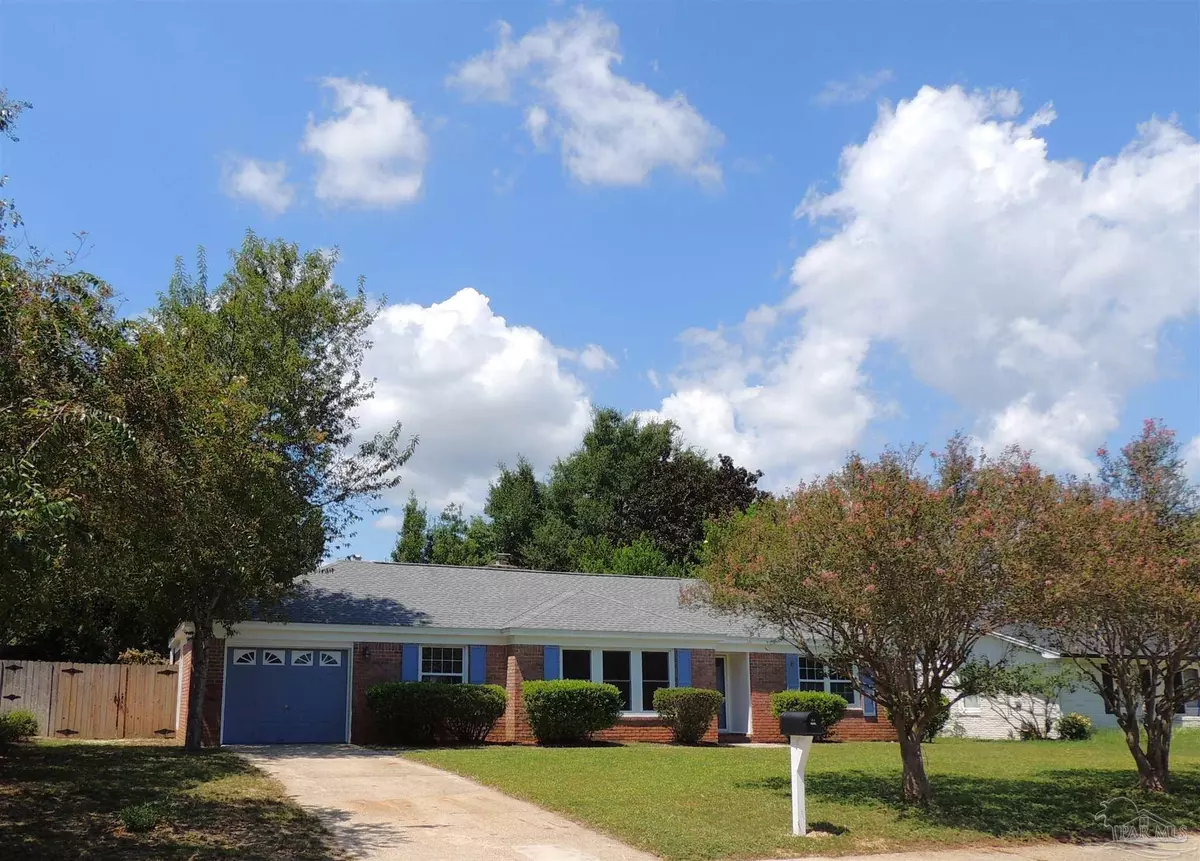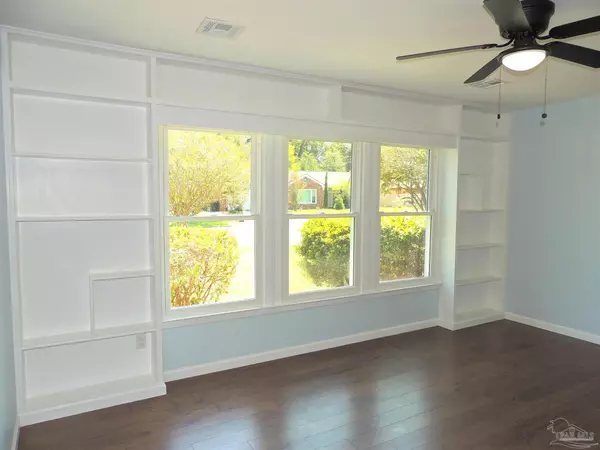
3 Beds
2 Baths
1,577 SqFt
3 Beds
2 Baths
1,577 SqFt
Key Details
Property Type Single Family Home
Sub Type Single Family Residence
Listing Status Active
Purchase Type For Sale
Square Footage 1,577 sqft
Price per Sqft $199
Subdivision Scenic Heights
MLS Listing ID 670726
Style Traditional
Bedrooms 3
Full Baths 2
HOA Y/N No
Year Built 1967
Lot Size 10,018 Sqft
Acres 0.23
Property Sub-Type Single Family Residence
Source Pensacola MLS
Property Description
Location
State FL
County Escambia - Fl
Zoning Res Single
Rooms
Dining Room Breakfast Bar, Formal Dining Room
Kitchen Remodeled, Granite Counters, Pantry
Interior
Interior Features Baseboards, Bookcases, Ceiling Fan(s), Chair Rail, High Speed Internet, Recessed Lighting, Vaulted Ceiling(s)
Heating Natural Gas
Cooling Central Air, Ceiling Fan(s)
Flooring Hardwood, Tile
Fireplace true
Appliance Gas Water Heater, Built In Microwave, Dishwasher, Disposal, Refrigerator, Self Cleaning Oven
Exterior
Exterior Feature Rain Gutters
Parking Features Garage, Front Entrance, Garage Door Opener
Garage Spaces 1.0
Fence Back Yard, Chain Link, Privacy
Pool None
Community Features Picnic Area, Sidewalks
Utilities Available Cable Available
View Y/N No
Roof Type Shingle,Hip
Total Parking Spaces 1
Garage Yes
Building
Lot Description Interior Lot
Faces From Langley, turn north onto San Gabriel Dr. - Home is on the left.
Story 1
Structure Type Frame
New Construction No
Others
Tax ID 111S291000070015
Security Features Smoke Detector(s)
GET MORE INFORMATION

REALTOR® | Licensed in Alabama and Florida | Lic# AL #82151 / FL #SL3129219






