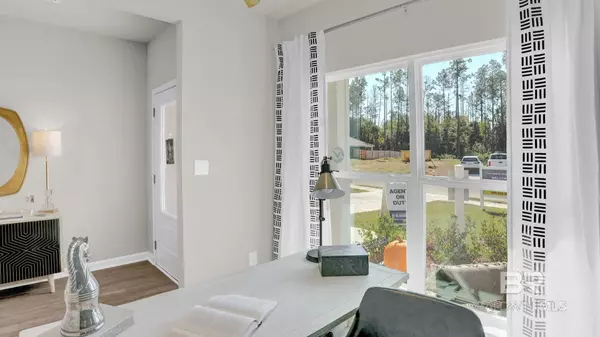
3 Beds
2 Baths
1,443 SqFt
3 Beds
2 Baths
1,443 SqFt
Key Details
Property Type Single Family Home
Sub Type Traditional
Listing Status Active
Purchase Type For Sale
Square Footage 1,443 sqft
Price per Sqft $231
Subdivision Overland
MLS Listing ID 385073
Style Traditional
Bedrooms 3
Full Baths 2
Construction Status New Construction
HOA Fees $550/ann
Year Built 2025
Annual Tax Amount $1,300
Lot Size 8,450 Sqft
Lot Dimensions 65' x 130'
Property Sub-Type Traditional
Property Description
Location
State AL
County Baldwin
Area Fairhope 10
Interior
Interior Features En-Suite
Heating Electric, Heat Pump
Flooring Engineered Vinyl Plank
Fireplace No
Appliance Dishwasher, Disposal, Microwave, Electric Range
Laundry Main Level
Exterior
Exterior Feature Termite Contract
Parking Features Attached, Double Garage, Automatic Garage Door
Waterfront Description No Waterfront
View Y/N No
View None/Not Applicable
Roof Type Dimensional
Attached Garage true
Garage Yes
Building
Lot Description Corner Lot
Story 1
Foundation Slab
Sewer Public Sewer
Water Public
Architectural Style Traditional
New Construction Yes
Construction Status New Construction
Schools
Elementary Schools Fairhope East Elementary
Middle Schools Fairhope Middle
High Schools Fairhope High
Others
Pets Allowed Allowed, More Than 2 Pets Allowed
HOA Fee Include Association Management,Common Area Insurance,Maintenance Grounds,Taxes-Common Area
Ownership Whole/Full
GET MORE INFORMATION

REALTOR® | Licensed in Alabama and Florida | Lic# AL #82151 / FL #SL3129219






