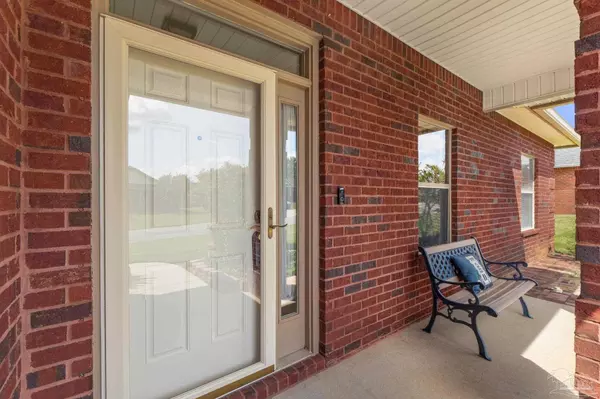
4 Beds
3 Baths
2,410 SqFt
4 Beds
3 Baths
2,410 SqFt
Key Details
Property Type Single Family Home
Sub Type Single Family Residence
Listing Status Active
Purchase Type For Sale
Square Footage 2,410 sqft
Price per Sqft $176
Subdivision Blackberry Ridge
MLS Listing ID 671565
Style Contemporary
Bedrooms 4
Full Baths 3
HOA Fees $135/ann
HOA Y/N Yes
Year Built 2007
Lot Size 0.284 Acres
Acres 0.2844
Lot Dimensions 84x145.03x84x144.6
Property Sub-Type Single Family Residence
Source Pensacola MLS
Property Description
Location
State FL
County Escambia - Fl
Zoning Res Single
Rooms
Dining Room Breakfast Bar, Breakfast Room/Nook, Formal Dining Room
Kitchen Updated, Granite Counters, Pantry
Interior
Interior Features Baseboards, Ceiling Fan(s), High Ceilings, High Speed Internet
Heating Central
Cooling Central Air, Ceiling Fan(s)
Flooring Tile, Laminate, Simulated Wood
Appliance Electric Water Heater, Built In Microwave, Dishwasher, Disposal, Self Cleaning Oven
Exterior
Exterior Feature Rain Gutters
Parking Features 3 Car Garage, Garage Door Opener
Garage Spaces 3.0
Fence Back Yard, Partial, Privacy
Pool None
Utilities Available Cable Available, Underground Utilities
View Y/N No
Roof Type Shingle
Total Parking Spaces 6
Garage Yes
Building
Lot Description Interior Lot
Faces Travel west on Nine Mile Road, and turn right onto Beulah Rd, Make another right on Frank Reeder Rd, turn right onto Castleberry Blvd, then turn right to Patch Lane, and the house will be on the right- hand side of the road.
Story 1
Water Public
Structure Type Frame
New Construction No
Others
HOA Fee Include Association,Deed Restrictions
Tax ID 051S312100011003
Security Features Smoke Detector(s)
GET MORE INFORMATION

REALTOR® | Licensed in Alabama and Florida | Lic# AL #82151 / FL #SL3129219






