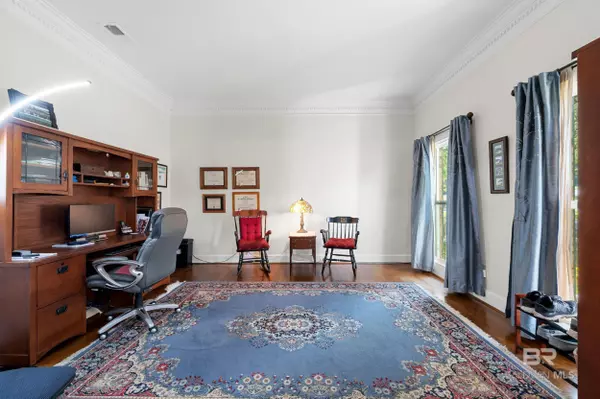
4 Beds
4 Baths
4,280 SqFt
4 Beds
4 Baths
4,280 SqFt
Key Details
Property Type Single Family Home
Sub Type Traditional
Listing Status Active
Purchase Type For Sale
Square Footage 4,280 sqft
Price per Sqft $128
Subdivision Regency Oaks
MLS Listing ID 388349
Style Traditional
Bedrooms 4
Full Baths 4
Construction Status Resale
HOA Fees $200/ann
Year Built 1987
Annual Tax Amount $2,875
Lot Size 0.410 Acres
Property Sub-Type Traditional
Property Description
Location
State AL
County Mobile
Area Mobile County
Interior
Heating Electric
Flooring Carpet, Wood, Laminate
Fireplaces Number 1
Fireplaces Type Family Room
Fireplace Yes
Appliance Dishwasher, Refrigerator w/Ice Maker
Exterior
Parking Features Attached, Detached, Automatic Garage Door
Pool In Ground
Community Features None
Waterfront Description No Waterfront
View Y/N No
View None/Not Applicable
Roof Type Composition
Garage No
Building
Lot Description Less than 1 acre
Foundation Slab
Sewer Public Sewer
Architectural Style Traditional
New Construction No
Construction Status Resale
Schools
Elementary Schools Olive J Dodge
Middle Schools Burns
High Schools Wp Davidson
Others
HOA Fee Include Maintenance Grounds
Ownership Whole/Full
Virtual Tour https://vimeo.com/1138931904?fl=tl&fe=ec
GET MORE INFORMATION

REALTOR® | Licensed in Alabama and Florida | Lic# AL #82151 / FL #SL3129219






