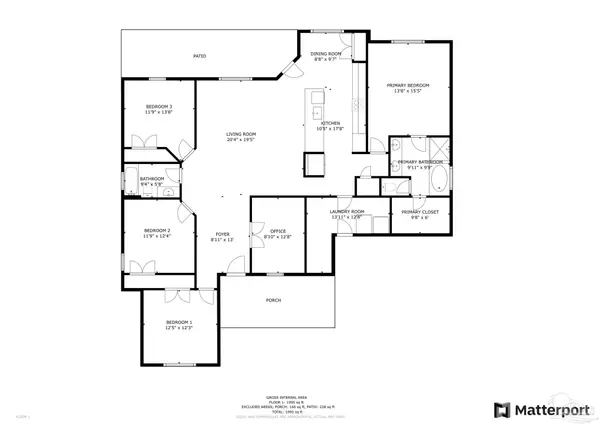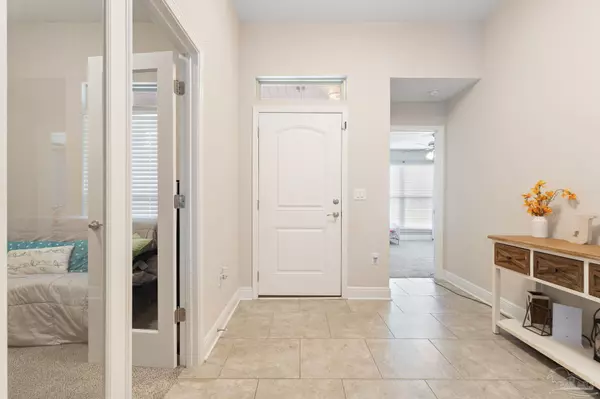Bought with Jason Smallwood • Bastion Realty LLC
$580,000
$589,000
1.5%For more information regarding the value of a property, please contact us for a free consultation.
4 Beds
2 Baths
2,078 SqFt
SOLD DATE : 05/06/2024
Key Details
Sold Price $580,000
Property Type Single Family Home
Sub Type Single Family Residence
Listing Status Sold
Purchase Type For Sale
Square Footage 2,078 sqft
Price per Sqft $279
MLS Listing ID 633576
Sold Date 05/06/24
Style Craftsman
Bedrooms 4
Full Baths 2
HOA Y/N No
Originating Board Pensacola MLS
Year Built 2018
Lot Size 9.600 Acres
Acres 9.6
Property Description
Nestled amidst the serene countryside, this stunning POOL home, built in 2018, offers an idyllic escape for those seeking tranquility while still providing the amenities of city living, including fiber-optic high-speed internet. Set on an expansive 9.6-ACRE estate, this property perfectly balances open space and modern comfort. Step inside and be welcomed by the spacious and airy open-concept design. The heart of this home is a sprawling living area that seamlessly connects the living room, dining area, and kitchen, making it perfect for family gatherings and entertaining guests. The home's design embraces a modern aesthetic with clean lines, sleek finishes, and abundant natural light. Large windows frame picturesque views of the surrounding countryside, highlighting the beauty of the outdoors. The chef's kitchen is a masterpiece, featuring high-end stainless steel appliances, including a double wall oven - complimented by a smooth top stove, granite countertops, and ample storage space. It's the perfect place to unleash your culinary creativity. The spacious main suite offers a private retreat with a luxurious en-suite bathroom, a soaking tub, a walk-in tile shower, and a walk-in closet. Step outside onto the expansive deck, perfect for alfresco dining, and take in the breathtaking views of your 9.6 acres of land. The highlight of the outdoor space is undoubtedly the sparkling saltwater pool—a refreshing oasis on hot summer days. Cultivate the existing pecan, apple, pear, peach, cherry trees, and blueberry and blackberry bushes, or create your mini-farm. Build additional structures, or enjoy the vast open space and privacy of country living. This property is in a serene countryside setting yet conveniently located within a short drive of essential amenities, schools, and entertainment options. Extras include a pole barn, inground pool, high-speed internet, storage shed, and gated access via Eagle Drive for a shorter trip into Milton.
Location
State FL
County Santa Rosa
Zoning Agricultural
Rooms
Other Rooms Yard Building
Dining Room Breakfast Bar, Breakfast Room/Nook
Kitchen Not Updated, Granite Counters, Pantry
Interior
Interior Features Baseboards, Ceiling Fan(s), High Speed Internet, Walk-In Closet(s), Office/Study
Heating Central
Cooling Central Air, Ceiling Fan(s)
Flooring Tile, Carpet
Appliance Electric Water Heater, Built In Microwave, Dishwasher, Double Oven, Refrigerator, Oven
Exterior
Exterior Feature Irrigation Well, Rain Gutters
Garage 2 Car Garage
Garage Spaces 2.0
Pool Gunite, In Ground, Salt Water
Waterfront No
View Y/N No
Roof Type Shingle
Parking Type 2 Car Garage
Total Parking Spaces 2
Garage Yes
Building
Lot Description Central Access
Faces Willard Norris Road to NORTH on Pine Blossom Road to LEFT onto Eagle Drive. Take Eagle drive all the to the cul-de-sac and the gate for Rancher's Cove will be directly in front of you. PLEASE NOTE, YOU MUST CALL ARIEL ROBERTS FOR GATE ACCESS INSTRUCTIONS.
Story 1
Water Private
Structure Type Frame
New Construction No
Others
Tax ID 072N280000004120000
Security Features Smoke Detector(s)
Read Less Info
Want to know what your home might be worth? Contact us for a FREE valuation!

Our team is ready to help you sell your home for the highest possible price ASAP
GET MORE INFORMATION

REALTOR® | Licensed in Alabama and Florida | Lic# AL #82151 / FL #SL3129219






