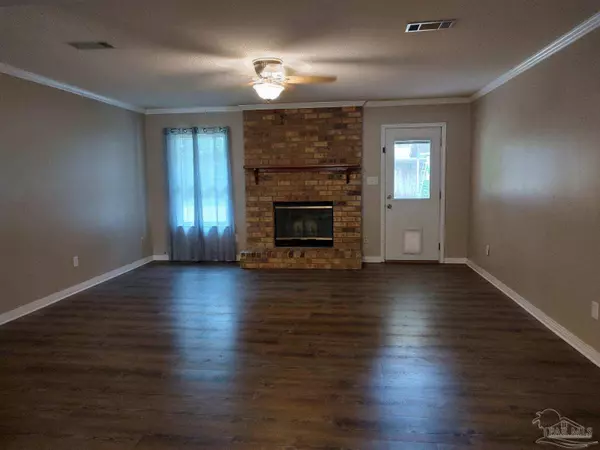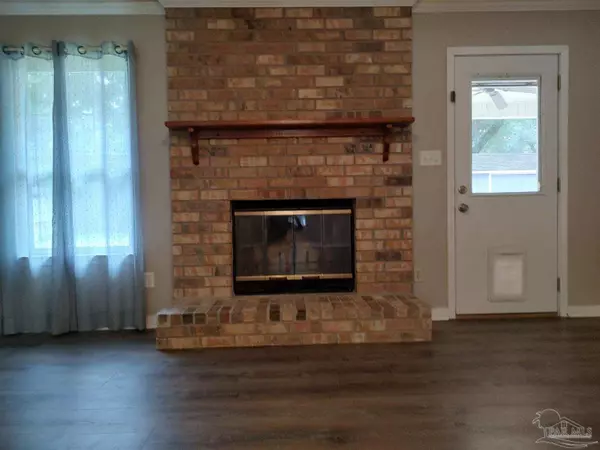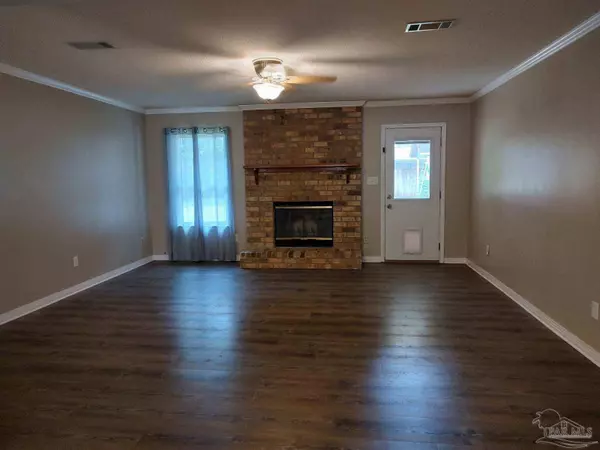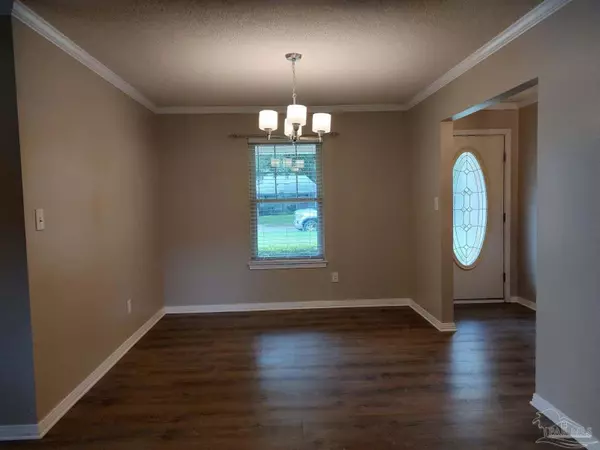Bought with Tracey Mcdonald • Hurd Real Estate & Company LLC
$265,000
$275,000
3.6%For more information regarding the value of a property, please contact us for a free consultation.
3 Beds
2 Baths
1,434 SqFt
SOLD DATE : 10/31/2024
Key Details
Sold Price $265,000
Property Type Single Family Home
Sub Type Single Family Residence
Listing Status Sold
Purchase Type For Sale
Square Footage 1,434 sqft
Price per Sqft $184
Subdivision Oak Meadows
MLS Listing ID 653012
Sold Date 10/31/24
Style Ranch
Bedrooms 3
Full Baths 2
HOA Y/N No
Originating Board Pensacola MLS
Year Built 1985
Lot Size 0.260 Acres
Acres 0.26
Lot Dimensions 85x136
Property Description
Beautiful one owner home has been lovingly cared for by the owners. Three bedrooms and two bath home with a split plan. As you walk in the front door you have an entryway with a closet. Open living room with a fireplace and dining room. Crown Molding in common areas. Beautiful kitchen with plenty of cabinets and a pantry. Beautiful granite! Also, a breakfast nook. Large back porch and a big back yard with plenty of storage in your 32x12.5 storage shed with lots of storage space. Fully fenced back yard. This home is equipped with a geothermal heating and air system, saving you money on heating and ac bills. Water heater is an efficient heat pump water heater. Roof replaced in 2021 and has a secondary water membrane. Also replaced drain field 2024. Double car garage. Home is located on a cul- de- sac street. Move in ready!
Location
State FL
County Escambia
Zoning County,Res Single
Rooms
Other Rooms Workshop/Storage
Dining Room Kitchen/Dining Combo
Kitchen Not Updated, Pantry, Solid Surface Countertops
Interior
Interior Features Baseboards, Ceiling Fan(s), High Speed Internet, Walk-In Closet(s)
Heating Geothermal, Hot Water, Fireplace(s)
Cooling Geothermal, Water Source Heat Pump, Ceiling Fan(s)
Fireplace true
Appliance Electric Water Heater, Built In Microwave, Dishwasher
Exterior
Exterior Feature Fire Pit, Rain Gutters
Garage 2 Car Garage, Front Entrance, Garage Door Opener
Garage Spaces 2.0
Fence Back Yard, Privacy
Pool None
Utilities Available Cable Available
Waterfront No
View Y/N No
Roof Type Shingle
Parking Type 2 Car Garage, Front Entrance, Garage Door Opener
Total Parking Spaces 2
Garage Yes
Building
Lot Description Interior Lot
Faces Pine Forest Rd and 9 Mile Rd intersection go east to Stefani Rd, take a left on Stefani Rd and continue to Stefani Circle. House is on the left.
Story 1
Structure Type Brick,Frame
New Construction No
Others
HOA Fee Include None
Tax ID 011S311200000018
Security Features Smoke Detector(s)
Read Less Info
Want to know what your home might be worth? Contact us for a FREE valuation!

Our team is ready to help you sell your home for the highest possible price ASAP
GET MORE INFORMATION

REALTOR® | Licensed in Alabama and Florida | Lic# AL #82151 / FL #SL3129219






